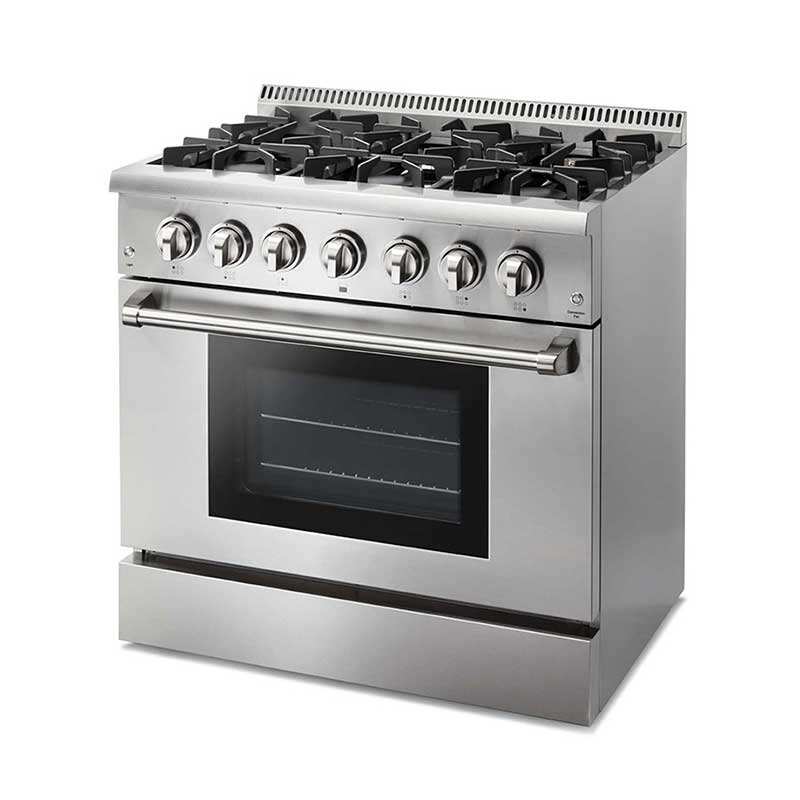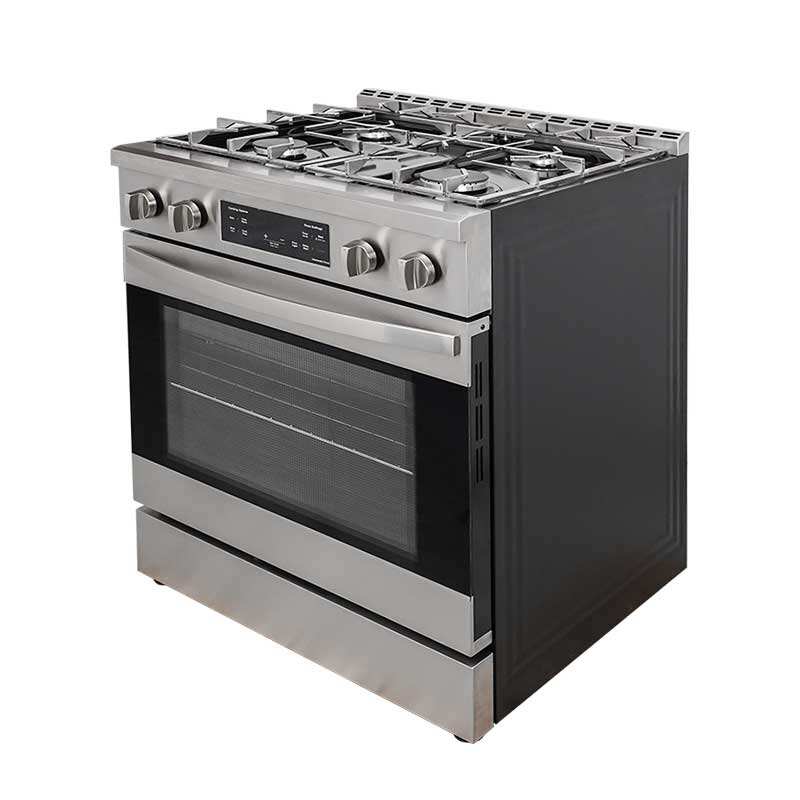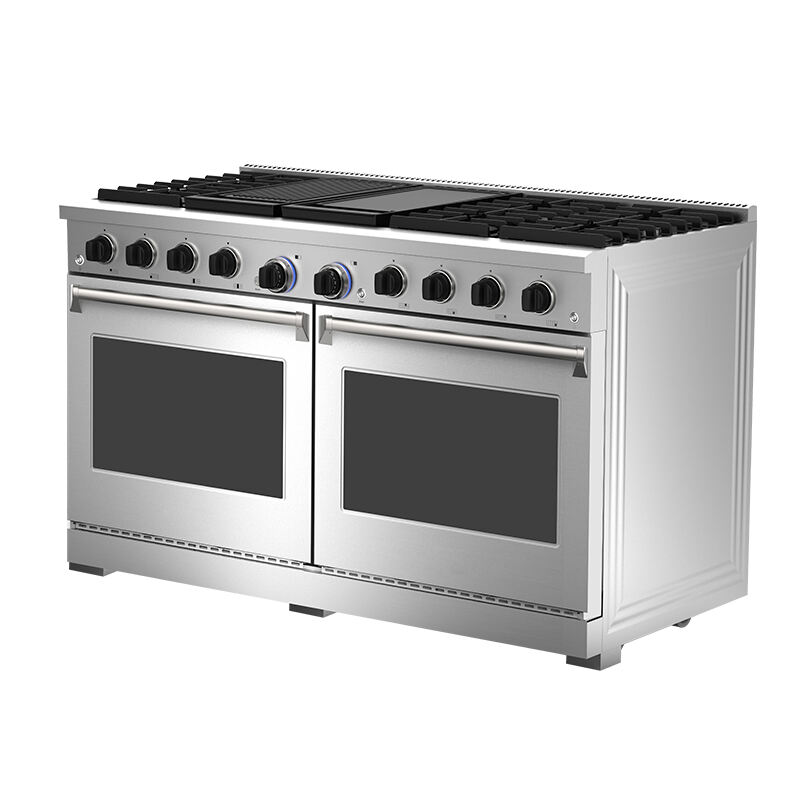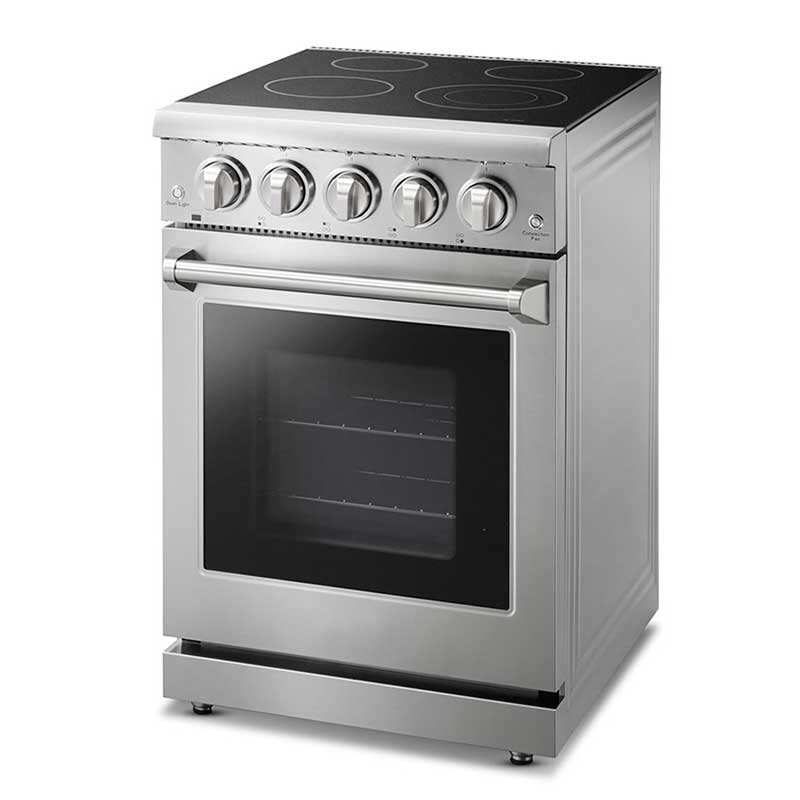Space Optimization with Built-in Ranges in Restaurant Kitchens
The Critical Role of Space Optimization in Restaurant Kitchens
Impact on Operational Efficiency
Optimizing kitchen space plays a pivotal role in enhancing operational efficiency. When kitchens are well-organized, the workflow becomes streamlined, saving staff time and reducing the mental burden of managing chaotic operations. Efficient layouts cut down unnecessary movement, enabling staff to access tools and ingredients swiftly, thereby speeding up service times. It's noteworthy that restaurants with optimized kitchen layouts report a reduction in food preparation time by up to 30%, according to Restaurant Dive. By minimizing the distances between essential kitchen areas, staff can focus more on cooking and less on navigating the kitchen, boosting productivity considerably.
Challenges of Limited Kitchen Footprints
However, limited kitchen space presents significant challenges in equipment selection and workflow design, often impacting service quality. In urban areas, where real estate is at a premium, many restaurant kitchens face severe spatial constraints. This makes finding innovative storage solutions without sacrificing cooking and service areas essential. According to the National Restaurant Association, approximately 70% of new restaurants struggle with small kitchen sizes yet still aim to deliver high-quality meals. This issue necessitates balancing space utilization with the need for advanced tools and efficient layouts, requiring creative solutions like multi-functional equipment or compact design strategies.
Built-In Ranges as Space-Saving Powerhouses
Dual-Fuel Versatility in Compact Designs
Built-in ranges equipped with dual-fuel options represent a pivotal advancement in compact kitchen design. These ranges provide chefs with the flexibility to switch between gas for rapid heating and electric for precise baking, addressing diverse culinary requirements effortlessly. This innovation not only maximizes the functionality of the kitchen space but also accommodates an array of cooking techniques and menu variations. Furthermore, the compact designs incorporate advanced engineering techniques to ensure high performance within limited footprints — a crucial feature for optimizing kitchen spaces.
Vertical Integration for Floorplan Efficiency
Integrating cooking appliances vertically in kitchens offers a brilliant solution for optimizing floor space while boosting efficiency. By stacking appliances or opting for wall-mounted designs, kitchens can significantly reduce their need for expansive floor areas, thus freeing up space for essential prep zones and storage options. This method maintains accessibility and enhances overall utility, proving especially beneficial in bustling kitchen environments. Research published in the Food Service Equipment Journal underscores vertical space utilization's potential to elevate kitchen efficiency by as much as 25%, particularly in high-demand settings.
Top Space-Optimizing Ranges for Commercial Kitchens
HRD3606U 36" Dual Fuel Range: High-Density Cooking Capacity
The HRD3606U is crafted to deliver robust cooking capabilities while fitting seamlessly into compact commercial kitchen spaces. This range is exceptional for environments where every inch counts, offering high-density cooking potential within a limited footprint. It features six powerful burners, including three front burners with 18,000 BTU each, which effectively handle large-scale culinary tasks. The versatility of this dual fuel range allows it to significantly increase cooking output by up to 40% compared to standard ranges of similar size. For more information, you can explore the HRD3606U 36 inch freestanding dual fuel range.
HFP3001G 30" Front Control Gas Range: Compact Precision
The HFP3001G introduces a front control design that maximizes counter space while enabling precision cooking. This design is particularly beneficial in tight kitchen setups, where efficient space management is crucial. Engineered for ease of use, the range enhances user interaction within busy commercial kitchens. Its compact framework has received positive feedback from customers, particularly those in urban areas. Many praise its efficiency and the freedom it provides in managing small kitchen setups, making it a favored choice among city-based eateries. For further details, refer to the HFP3001G 30 inch Front Control OPP Gas Range.
LRG60E 60" Dual Oven Range: Vertical Space Maximization
The LRG60E capitalizes on vertical space by incorporating dual ovens, which allows separate temperature settings for varied cuisine needs. This range enhances service efficiency during peak hours without consuming additional floor space. With dual ovens, restaurants can streamline cooking operations, effectively improving meal throughput by 30% during busy times, as reported in Chef's Roll. The LRG60E 60 inch Professional Dual Fuel Gas Range is an ideal solution for kitchens that demand high performance and versatility.
HRP3001E 30" Electric Range: Slim-Profile Performance
The HRP3001E is engineered to offer high-performance cooking within a slim profile, making it suitable for tightly-configured kitchens. It is ideal for small food establishments that aim to maximize space without hindering cooking efficiency. Users have noticed improved energy efficiency with electric ranges, noting the added appeal for eco-conscious operations. Discover more about the HRP3001E 30 inch Rear Control OPP Electric Range.
HRE2401U 24" Electric Range: Small-Footprint Versatility
The HRE2401U stands out by offering versatility in micro-kitchens and food trucks without sacrificing performance. Its compact size allows easy integration into tailored cooking setups without requiring extensive modifications. Sales data shows a consistent demand for electric ranges of this size, indicating significant growth in the auxiliary cooking equipment niche, as reported by IBISWorld. Learn more about the HRE2401U 24 inch Electric Range.
Strategic Layout Enhancements for Maximum Efficiency
Vertical Storage Solutions Above Cooking Stations
Integrating vertical storage solutions above cooking stations effectively optimizes space in bustling commercial kitchens. By using shelves or racks, kitchens can store tools and ingredients efficiently, ensuring counter spaces remain clear for essential tasks like food preparation and plating. Embracing vertical storage reduces clutter and allows for easier access to necessary items, promoting a streamlined workflow. In fact, statistics show that establishments that adopt vertical storage strategies can reduce prep times by up to 20%. This method not only enhances efficiency but also contributes to a more organized and visually appealing kitchen layout.
Workflow-Oriented Equipment Arrangement
Arranging kitchen equipment based on workflow is a pivotal strategy for enhancing operational efficiency in commercial kitchens. By establishing clearly defined zones for cooking, cleaning, and preparation, restaurants can significantly minimize time wasted due to unnecessary movements during busy service periods. Industry guidelines emphasize the importance of a workflow model that reduces backtracking, which is often a key contributor to delays in food service. This strategic arrangement ensures that staff movement aligns seamlessly with cooking processes, enabling kitchens to maintain a smooth and efficient operation even during peak hours. Such thoughtful planning ultimately leads to better service delivery and improved satisfaction for both staff and customers.
Maintenance Considerations for Space-Optimized Kitchens
Accessibility in Compact Installations
Ensuring accessibility for maintenance in space-optimized kitchens is crucial to prevent costly downtimes. In compact installations, the design must account for easy access to equipment for service and repairs without disrupting the kitchen's overall efficiency. This often requires specialized tools or innovative techniques to manage maintenance tasks effectively. Interestingly, research indicates that 90% of kitchen equipment failures can be attributed to inadequate maintenance access and lack of understanding. Hence, investing in well-planned maintenance pathways and user training can significantly mitigate such risks, ensuring that kitchens remain operational and efficient.
Ventilation Requirements for Stacked Layouts
Proper ventilation is paramount in stacked kitchen layouts to handle heat and smoke from multiple cooking appliances. Effective ventilation systems, such as vent hoods, play a vital role in maintaining a safe working environment and adhering to health standards. Notably, kitchens with optimized ventilation systems report a reduction of over 50% in airborne contaminants, contributing to improved food safety and workplace comfort. By focusing on robust ventilation solutions, kitchens can enhance staff well-being, comply with safety regulations, and maintain high-quality food preparation standards.
FAQ Section
What are the advantages of dual-fuel ranges in compact kitchen setups?
Dual-fuel ranges offer versatility by allowing chefs to switch between gas and electric, accommodating diverse cooking needs without requiring additional space for separate appliances.
How can vertical integration enhance kitchen efficiency?
Vertical integration in kitchen design reduces floor space usage and frees up areas for prep zones and storage, leading to improved workflow and efficiency.
Why is workflow-oriented equipment arrangement important in kitchens?
Workflow-oriented arrangement minimizes unnecessary movements, creating a streamlined operation and reducing delays during busy service periods.
How does proper ventilation improve stacked kitchen layouts?
Effective ventilation reduces heat and airborne contaminants, enhancing safety, comfort, and compliance with health regulations in kitchens with stacked cooking appliances.

 EN
EN
 AR
AR
 BG
BG
 HR
HR
 CS
CS
 DA
DA
 NL
NL
 FI
FI
 FR
FR
 DE
DE
 EL
EL
 IT
IT
 JA
JA
 KO
KO
 NO
NO
 PL
PL
 PT
PT
 RO
RO
 RU
RU
 ES
ES
 SV
SV
 TL
TL
 IW
IW
 ID
ID
 LV
LV
 LT
LT
 SR
SR
 SL
SL
 SQ
SQ
 HU
HU
 MT
MT
 TH
TH
 TR
TR
 FA
FA
 MS
MS
 GA
GA
 IS
IS
 HY
HY
 AZ
AZ
 KA
KA





